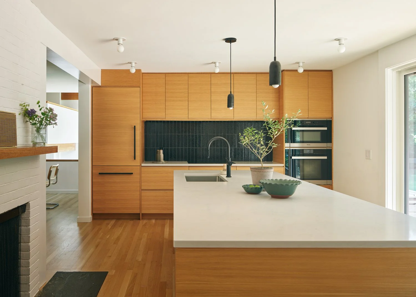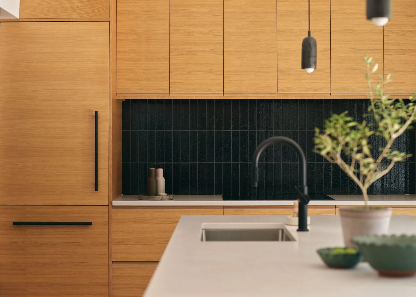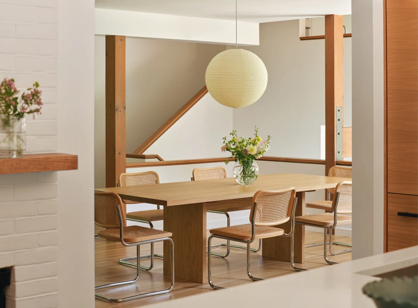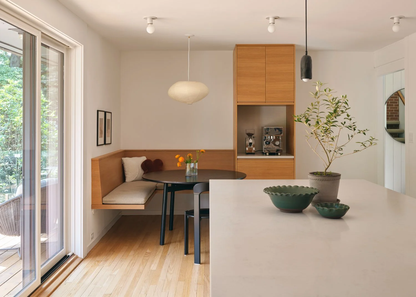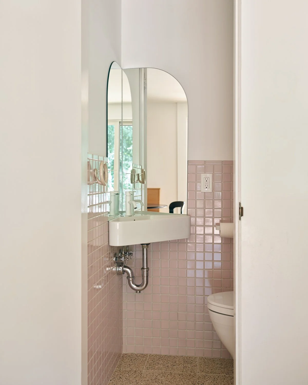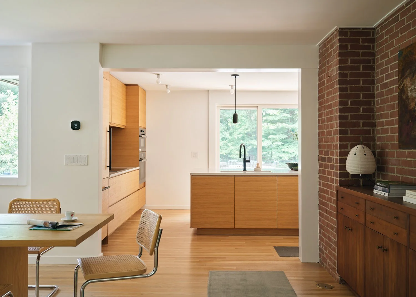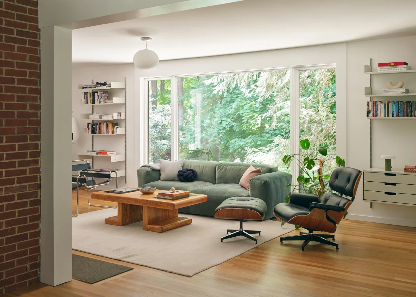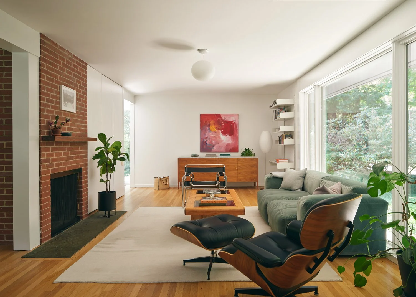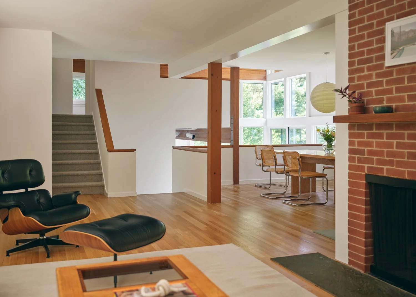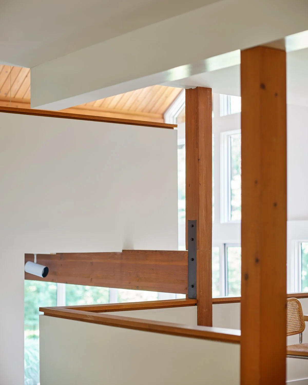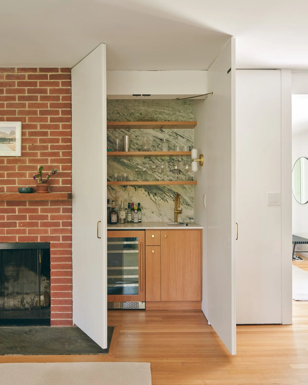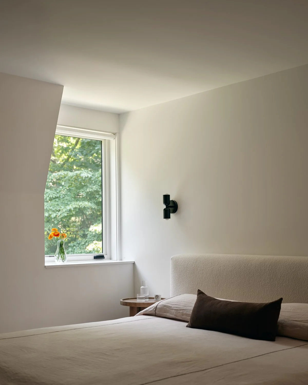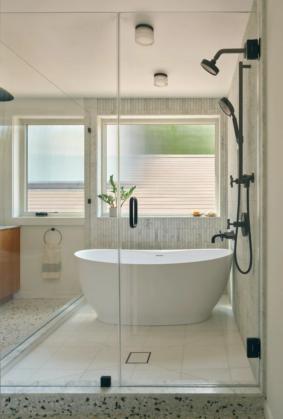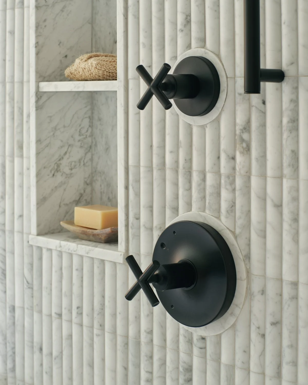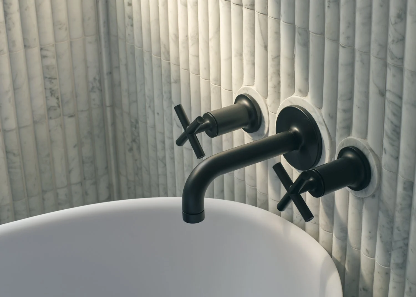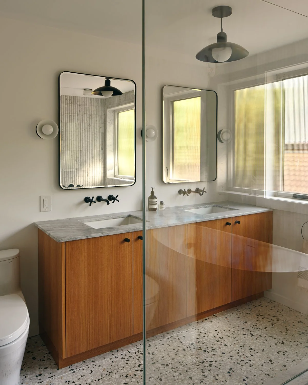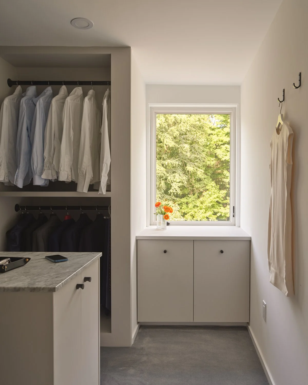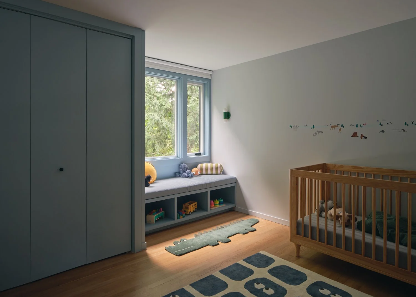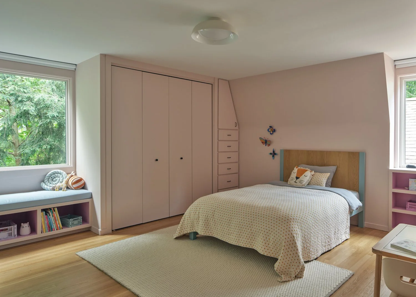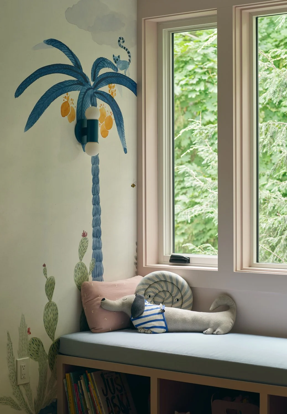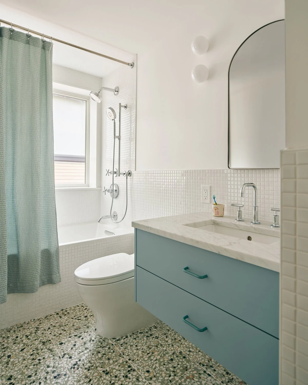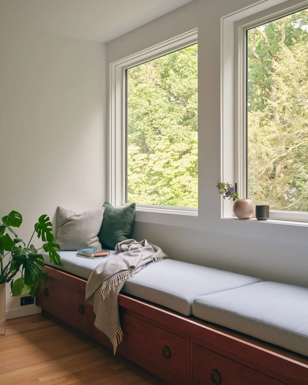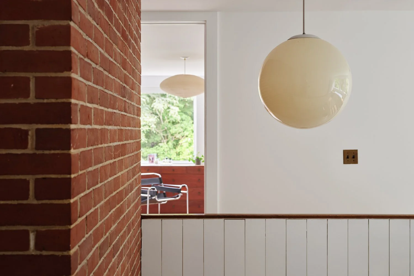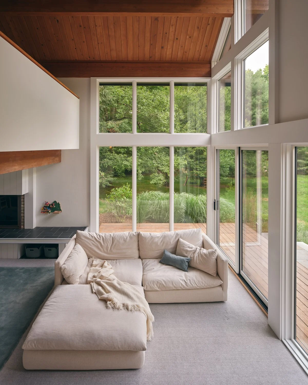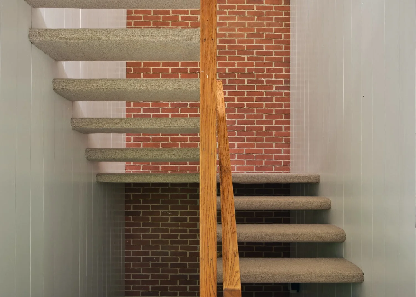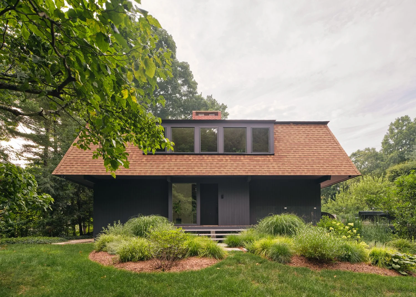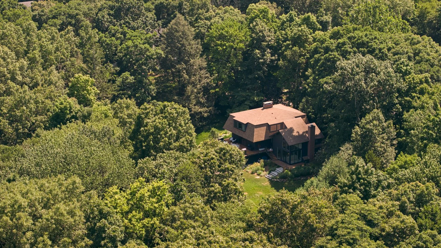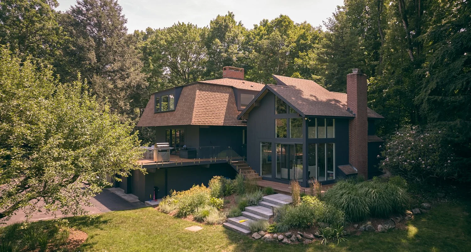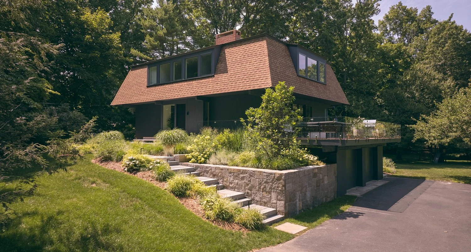New Canaan Renovation
Sarah Jacoby Architect was hired to renovate this mid-century modernist gem in New Canaan, originally designed by John Black Lee (b. Chicago, 1924; d. New Canaan, 2016), for a young family relocating to Connecticut from Brooklyn. The architectural strategy focused on finding inventive ways to harmonize the home’s original features and quirks with the needs of a modern family.
Lee was a prominent mid-century modern architect, influenced by giants of the Harvard Five, comprised of John M. Johansen, Marcel Breuer, Landis Gores, Philip Johnson and Eliot Noyes. Lee’s work is celebrated for its inventive construction of space and refined palette of materials. His work in New Canaan is marked by its integration with the town’s picturesque landscape through thoughtful consideration of form and function.
Prior to SJA’s work, the house had undergone an addition soon after the original house was built, which added a family room with expansive windows. SJA’s renovation aimed to update the original home which over the years had become modified in ways that concealed the original elegant design character; the years also revealed the need to update systems to improve energy efficiency. The intent was to respect the history but also integrate contemporary touches to connect to the clients’ design interests. The new renovation was able to take advantage of the advances in building technology and replace all single glazed windows with double paned, add a new heating and cooling system (the original was heated electric ceiling which were ineffective and expensive if innovative for the time), as well insulate throughout.
In keeping with the home’s mid-century modern roots, the design mostly stayed within a simple palette. Modern updates were integrated with the original design through thoughtful curations: the Reform kitchen, featuring a sleek black backsplash and In Common With lights, complement the home’s minimalist aesthetic and provide contemporary amenities. A stylish wet bar tucked behind original doors adds a unique palette of lavish materials without overpowering the space. Tiles from clé and Fireclay in the bathrooms, both on the walls and floor, connect to the original design elements.
The house’s distinctive brick core and double-sided fireplace were re-exposed after being concealed by a large carpeted bathroom. The original built-in millwork and storage in the bedrooms were retained and relocated in the final design, integrating with the modernized interior. Certain dated (and worse for wear) elements, like extensive carpeting, were removed.
Another priority was to work around some of the inherent challenges brought on by the home’s uniqueconfiguration. The renovation optimized space and flow by expanding an opening to the kitchen by removing an existing full bathroom, which in turn created a more spacious and functional dining areaas well as reconfiguring the upper story slightly to meet the current owner’s layout needs. This strategic intervention improved the home’s layout and enhanced overall movement through the house.
Published in:
AN Interior
More images
